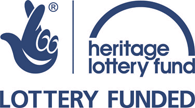Fountain Cottage, (formerly Fountain Farm) 41 Church Street - buildings
The Grade II listed building takes its name from the fountain-head at the front of the house. This is 19th century and caps an artesian well which rises from a layer of sand some feet below ground. The site is at the centre of the medieval village area and probably served as a small farm complex with stables, small barns, dairy and brewing areas. 19th century maps show that the garden in front of the house was covered in small farm buildings, some can still be seen in the early photograph.
The oldest section of the house is the part that is still thatched. The exact date of building is uncertain but the form of house is of the early to mid 17th century. It is likely that the cottage looked much as can be seen today. Much of the timber frame seems to be reasonably intact.
The construction of the house is especially clear at first floor level where a separate frame forming the walls of the bedrooms can be seen mortised into the top of the wall plate at floor level. Also, in the main bedroom, the roof beams can be seen. On the ground floor, the timber framing is only evident in the scullery area. On the outer back wall of the scullery, the base of the original frame (‘the sole plate’) can be seen. For the most part the frame appears to be made out of newly cut wood (either quarters, halves or squared sections of branch/trunk – some with bark still adhering) and there is little evidence of timber having been reused from other structures.
Two areas of original flooring also survive at first floor level. The door between the main bedroom and upper lobby may also be original. At this time a staircase would have led from the parlour into the second bedroom. This remained the layout of the house until at least the end of the 18th century.
At some point in the 18th century, rotting of the sole plate in some areas led to the insertion of new foundations. The only part of the floor unaffected is closest to the chimney breast in the second bedroom where the main floor joist is tied into the chimney. The new foundations of the house took the form of a trench being gradually dug around the underside of the sole plate into which clunch blocks were placed. Between the clunch and the sole plate, several courses of brick were then laid. An exterior oven placed on the side of the kitchen inglenook fireplace was also built. The discontinuity in bricks on the outside back wall show where it would have been located. Possibly at about this time, the barn was built – the bricks forming the base of the barn walls are of similar type to those used in the house. The barn is shown on the enclosure map of 1799.
Later, the tiled section of the house was added. It too has a timber frame placed on a brick base. There is evidence for the original entrance door being located just to the right of the front window in the sitting room which may indicate that this was a separate dwelling. The original staircase from the thatched house was removed at this time and used as the staircase to this section. Other alterations at this time include ceilings in the kitchen and dining rooms being inserted and the addition of a wash-house at the rear of the house.
Later alterations included moving the front door from its present position to the extension and in 1998 moving it back again!
















No Comments
Add a comment about this page